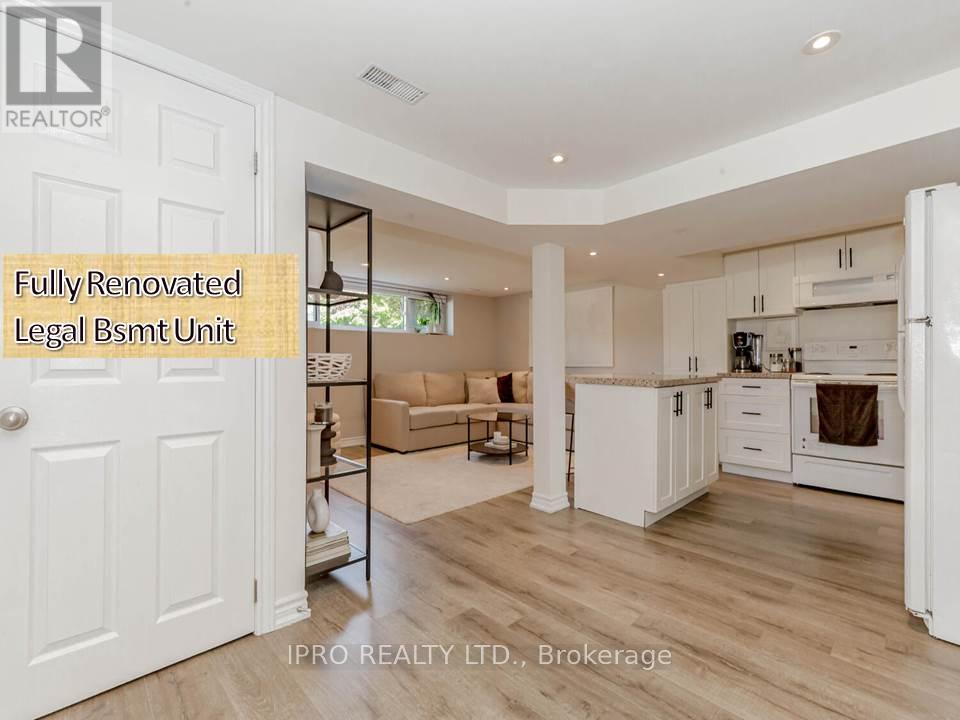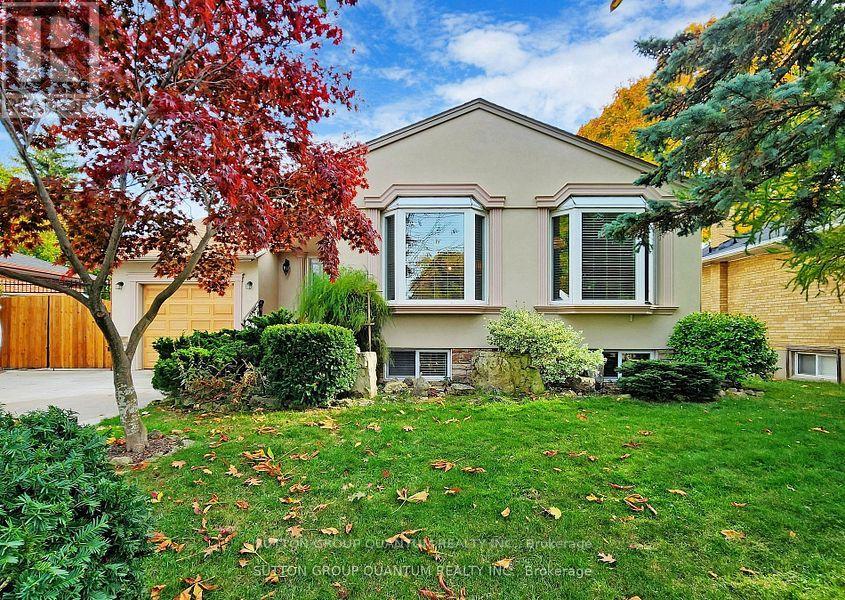Free account required
Unlock the full potential of your property search with a free account! Here's what you'll gain immediate access to:
- Exclusive Access to Every Listing
- Personalized Search Experience
- Favorite Properties at Your Fingertips
- Stay Ahead with Email Alerts





$1,248,800
2597 HOMELANDS DRIVE
Mississauga (Sheridan), Ontario, L5K1H5
MLS® Number: W11178063
Property description
Outstanding Location In The Heart Of Sheridan Homelands With A Gorgeous Lot Of 49.34 Feet X 128.66 Feet, Premium Oversized Driveway That Can Fit Unto 6 Cars, Bright And Spacious Layout, Thousands Spent On Renovations, Pot Lights, Crown Moldings, Main Hallway & Dining Room Wainscoting, Windows Replaced, Dark Stained Hardwood Floors On Main Floor, Modern Family Size Kitchen With Walk Out And Custom Built In Cabinets, Stainless Steel Appliances, Spacious Primary Bedroom With Walk-In Closet & Semi Ensuite, Renovated Washrooms, Stone Fireplace, Finished Basement, Two Kitchens, Four Bedrooms, Pride Of Ownership, Steps to Schools, Parks, Shopping and Public Transit, Walk To The Credit River, This Home Is A Must See !!!!!! **** EXTRAS **** STAINLESS STEEL FRIDGE, STAINLESS STEEL STOVE, STAINLESS STEEL BUILT IN DISHWASHER, WASHER AND DRYER, BASEMENT FRIDGE, BASEMENT FREEZER, FRIDGE IN GARAGE, ELECTRIC LIGHT FIXTURE, CEILING FAN, WINDOW COVERINGS.
Building information
Type
*****
Appliances
*****
Architectural Style
*****
Basement Development
*****
Basement Type
*****
Construction Style Attachment
*****
Cooling Type
*****
Exterior Finish
*****
Fireplace Present
*****
FireplaceTotal
*****
Flooring Type
*****
Foundation Type
*****
Heating Fuel
*****
Heating Type
*****
Stories Total
*****
Utility Water
*****
Land information
Amenities
*****
Fence Type
*****
Sewer
*****
Size Depth
*****
Size Frontage
*****
Size Irregular
*****
Size Total
*****
Rooms
Main level
Bedroom 3
*****
Bedroom 2
*****
Primary Bedroom
*****
Kitchen
*****
Dining room
*****
Living room
*****
Foyer
*****
Basement
Bedroom 4
*****
Kitchen
*****
Family room
*****
Laundry room
*****
Recreational, Games room
*****
Courtesy of MINCOM SOLUTIONS REALTY INC.
Book a Showing for this property
Please note that filling out this form you'll be registered and your phone number without the +1 part will be used as a password.









